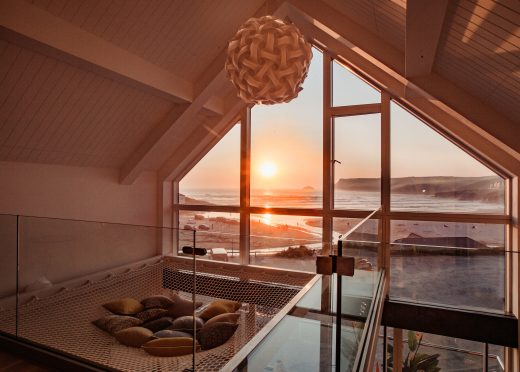Please note: Maleny sleeps up to 10 including the bunk room which houses two sets of bunks. The dining table and living room seating comfortably accommodates eight.
Early access to the hot tub is now available in January, February and March for an additional cost of £200 per week. Bookings from 30 March onwards will not be required to pay the additional cost.
Description
Occupying one of the most sought after positions in Polzeath, Maleny embodies the very essence of coastal living. Here, you can lose yourself in a landscape of golden sand, white rollers and tumbling green headlands. Dreamy interiors flood with natural light and glass doors open out to a balcony where you will feel on top of the world as Polzeath Beach stretches out below.
Open plan living provides space for all the family to spread out and relax. After a day exploring hidden coves and soaring coastal paths, return home to the sinkable sofas in the plush lounge. Children will love getting cosy in the snug with their very own TV and toy box. The sleek kitchen comes complete with a breakfast bar where leather chairs sit below brushed brass feature lights. Here, you can ease yourself into the day with your favourite brew and plan the day's adventures.
Four dreamy bedrooms combine soft tonal hues with sumptuously dressed beds. The spacious master bedroom opens out to its very own balcony and offers a spa-like en-suite. Here a gloriously smooth bathtub offers a refuge for those with tired legs after coastal rambles. Sink into the bubbles and enjoy the view out to Pentire Point and The Mouls island. The bunk room is perfect for children and the wave riders adorning the wallpaper will inspire bedtime stories of surfing with the white horses. These full-size single beds also provide a fantastic option for teenagers and adults too.
Outside, chunky grey flagstones provide the setting for a stylish al fresco dining table. Enjoy holiday feasts and barbecues here, complete with delicious local produce from the nearby farm shop. A soft lawn melts away from the patio, ideal for little ones and canine friends to play safely within the boundaries of the fence. A bubbling hot tub takes centre stage, perfectly positioned to watch the sun melt into the ocean beyond.
Bedrooms
- Bedroom one (master) has a super-king bed, sea views, door to balcony, built-in wardrobe, desk, armchair, and en-suite with rainfall shower with attachment, freestanding bathtub, hand basin and WC.
- Bedroom two has a super-king zip and link bed, partial sea views, chest of drawers, clothes hooks and chair.
- Bedroom three has a super-king zip and link bed, door to patio, built-in wardrobe, and en-suite with rainfall shower with attachment, hand basin and WC.
- Bedroom four has two bunk beds, chest of drawers and clothes hooks.
Inside
- Well-equipped kitchen with two ovens, induction hob, fridge-freezer, dishwasher, microwave, toaster, kettle and Nespresso coffee machine (please bring capsules).
- Utility room with coat and boot storage, Belfast sink, fridge, washing machine, tumble dryer, wine rack and door to driveway.
- Downstairs family bathroom with rainfall shower and attachment, bathtub, hand basin and WC.
- Snug with Smart TV and toy box.
- Desk with chair on landing
- Smart TV, DVD player and Sonos speaker.
- Board games.
- Highchair, travel cot (measurements 105cm long x 65cm wide (linen not supplied)) and stairgate (available on request).
- Iron and ironing board.
- Underfloor heating.
- Wi-Fi.
Outside
- Six seater hot tub. Please note that the hot tub is drained and refilled on every changeover, so the water will take at least 24 hours to get up to the correct temperature.
- Secure garden to the back with patio, lawn and garden gate leading to The Oyster Catcher pub carpark.
- Outdoor dining table and seating for ten.
- Rattan corner sofa.
- Two sun loungers.
- Balcony off the living area with two chairs and table.
- Charcoal barbecue.
- Outside heated shower and wetsuit hanging.
- Outside tap.
- Parking for four cars (including undercover parking for one).
Accessibility
There is parking directly outside the property. On the ground floor you will find all four bedrooms, the family bathroom and utility room. The living space and balcony are located on the first floor. There is one step from the back door onto the patio and to access the hot tub, and one step down from the patio onto the lawn.















































































