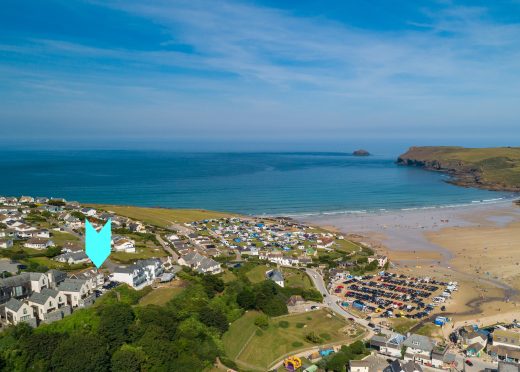Description
Occupying a popular area of Polzeath, this cosy home-from-home getaway offers the perfect refuge for families and friends looking to explore the coast. Enjoy peace and quiet away from the crowds while still being within easy reach of sand, surf and scenic footpaths.
Inside, a light and airy open plan lounge and dining area welcomes you. Off the corridor the homely kitchen, well-equipped with everything you need for preparing holiday picnics and indulgent breakfasts, is warmly decorated in soft whites and sandy tones.
Pad down the corridor to the dining area and enjoy laid-back meals gathered around the chunky wooden dining table. A large picture window perfectly frames the view across the garden and lets natural light flood in.
Tucked around the corner, a cosy lounge decorated with accents of navy blue and warm wooden floors offers the perfect space to plan the day’s adventures or unwind after a busy day.
Throw open the patio doors and enjoy the midday sunshine with relaxing long lunches on the terrace. A soft lawn tumbles down from the sun deck, cocooned by lush hedging, to provide the perfect setting for children and a four-legged friend to safely play. Unwind with a glass of something cold on the romantic arbour seat as the soft sea breeze rustles the palm tree leaves above.
For days when sandcastle building, coastal rambling and wave riding beckons, a convenient shed provides useful storage for bikes, boards and other holiday essentials with an outdoor tap for washing off sandy toes.
As darkness falls, return home and retreat to one of the three comfortable bedrooms. Each is blissfully decorated in coastal tones and wooden furniture. Here, slip into a peaceful night's sleep before another day amongst the sea and sand.
Bedrooms
- Bedroom one (master) has a twin beds (zip and link to make super-king), wardrobe, two chests of drawers, TV and en-suite shower room with hand basin and WC.
- Bedroom two has a king-size bed, chest of drawers and an annexe room with two chairs, wardrobe and desk.
- Bedroom three has a double bed and wardrobe.
Inside
- Well-equipped kitchen with single oven, electric hob, under-counter fridge, dishwasher, microwave, toaster, kettle and combined washing machine/ drier.
- Family bathroom with shower over bath, hand basin, heated towel rail and WC.
- Full height fridge-freezer in shed.
- Smart TV and DVD player.
- Highchair, travel cot (measurements 105cm long x 65cm wide (linen not supplied)) and stair gate (available on request).
- Central heating.
- Wi-Fi.
Outside
- Sun terrace with outdoor dining table and chairs (seats six).
- Enclosed garden.
- Two sun loungers.
- Outdoor tap.
- Rotary clothesline.
- Off-road parking for two cars.
Accessibility
The road leading to the property is uneven so please drive with care. There is parking on hard standing directly outside the property with two steps to the main entrance. On the ground floor there is the open plan dining and living area with separate kitchen, family bathroom and bedroom’s two and three. There is a small threshold from the living room to the sun terrace in the back garden. From the terrace there are four steps down to the lawn and a further set of four steps to reach the bottom of the garden.
The master bedroom and en-suite are located on the first floor, accessed by the staircase. There is limited headroom near to the top of the stairs, due to a low beam. The master bedroom en-suite has a sloped ceiling over the toilet and sink. There is a large step up into the shower.


















































