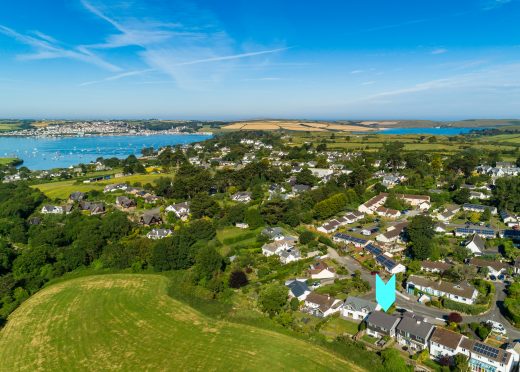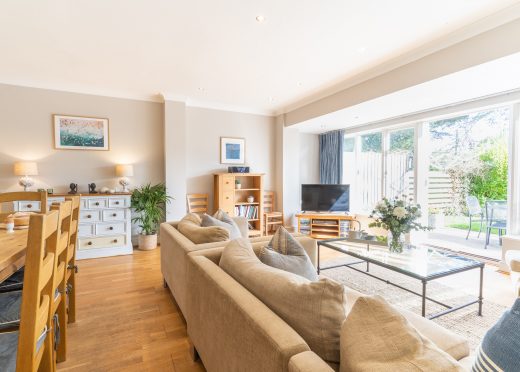Description
8 Lowenna Manor presents a peaceful and convenient base just a short stroll from Rock's amenities and Porthilly Cove. Boasting generous living areas, a sheltered garden and three floors of contemporary living, it's the perfect choice for a family getaway.
On the ground floor discover a large open plan living area with plenty of space for the whole family to spread out. Full length windows positioned beside squishy sofas let the daylight flood in and provide the ideal setting for a holiday feast, cosy evenings in and holiday board games. A modern kitchen is equipped with all you need for preparing holiday picnics and indulgent breakfasts.
Open up the patio doors to the enclosed garden. Here, a soft lawn stretches out from the sunny patio, cocooned by lush hedging. This is a great spot for a barbecue with the family or for a quiet moment with a cup of tea and a book. Head through the gate at the bottom of the garden to the shared boules court, where both young and old will delight in a family tournament.
Inside, the charming interiors flow from room to room. Splashes of colourful coastal tones, a mix of modern and traditional wooden furnishings and delightful sash windows combine to create a comforting environment for your Cornish escape. When emails are calling on a rainy day, pad up the softly carpeted staircase to the top floor, where a desk can be found under the skylight.
After a day on the water, wash the sea and sand away in the downstairs wet room and unwind in one of the five blissful bedrooms. Those that choose the master bedroom can enjoy their very own sun-drenched balcony. Throw open up the doors, sit back and relax with a cold tipple in hand, and let birds chirping in the trees form your holiday soundtrack.
Bedrooms
- Bedroom one (master) has a super-king bed, chest of drawers, ottoman, hairdryer, dressing table, balcony with views over the garden and en-suite with shower, hand basin and WC.
- Bedroom two has twin beds, built-in wardrobe, chest of drawers and en-suite with shower, hand basin and WC.
- Bedroom three has a king-sized bed and chest of drawers.
- Bedroom four has twin beds and chest of drawers.
- Bedroom five has bunk beds, wardrobe, chest of drawers, hanging hooks and chair.
Inside
- Well-equipped kitchen with oven, grill, electric hob, full height fridge-freezer, dishwasher, kettle, toaster and Nespresso coffee machine (please bring 'Original' capsules).
- Open plan lounge and dining area with Smart TV, DVD player, Hi-Fi and doors to garden.
- Wet room with rainfall shower and attachment, wetsuit hanging rail and sink.
- Utility with washing machine, tumble dryer, airer, microwave, fridge and sink.
- First floor family bathroom with WC, bath with shower overhead and hand basin.
- Ground floor shower room with shower, WC and hand basin.
- Desk and chair.
- DVDs, board games and books.
- Highchair, travel cot (measurements 105cm long x 65cm wide (linen not supplied)) and stairgate (available on request).
- Iron and ironing board.
- Central heating.
- Wi-Fi.
Outside
- Shared boules lawn.
- Fully enclosed private garden with lawn.
- Outdoor table and chairs.
- Retractable rotary airer.
- Charcoal barbecue.
- Parking for two cars.
- 7KW Easee One EV charger. Charged at £25 per vehicle, per week (please bring your own lead).
Accessibility
There are two dedicated parking spaces on hard standing outside the property. The accommodation is spread across three floors. On the ground floor lies the open plan living, dining and kitchen area, bedroom five, shower room, wet room and utility room. Bedrooms one, three, four and a family bathroom can be found on the first floor. Located on the second floor is bedroom two with an en suite. There is a step up to access all showers within the property and a step down from the living area to the garden.



























































